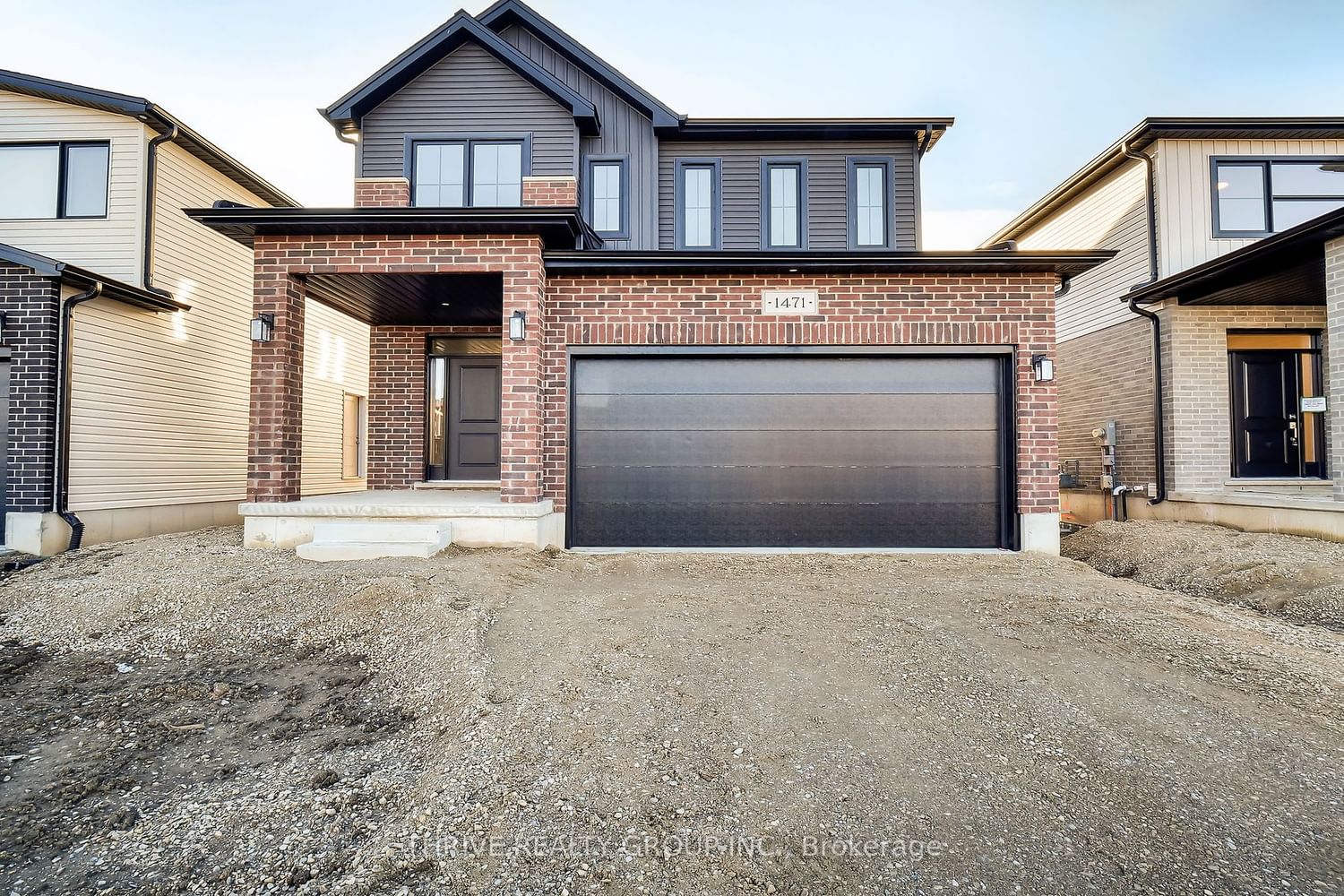$779,990
$***,***
3-Bed
3-Bath
1500-2000 Sq. ft
Listed on 12/7/23
Listed by THRIVE REALTY GROUP INC.
BRAND NEW! Finished and ready for move-in. WOW! This 3-bedroom, 2.5 bathroom CHARDONNAY Model by Foxwood Homes in popular Gates of Hyde Park offers 1755 square feet above grade, two-car double garage, crisp designer finishes throughout and a terrific open concept layout. This is the PERFECT family home or investment on a desirable crescent location. The main floor offers a spacious great room, custom kitchen with island and quartz countertops, dining area, and direct access to your backyard. You will love the terrific open concept floorplan. Head upstairs to three bedrooms, two bathrooms including primary ensuite with separate shower and freestanding bathtub, plus convenient second level laundry. Premium location in Northwest London which is steps to two new school sites, shopping, walking trails and more. Welcome Home to Gates of Hyde Park!
To view this property's sale price history please sign in or register
| List Date | List Price | Last Status | Sold Date | Sold Price | Days on Market |
|---|---|---|---|---|---|
| XXX | XXX | XXX | XXX | XXX | XXX |
| XXX | XXX | XXX | XXX | XXX | XXX |
X7347818
Detached, 2-Storey
1500-2000
9
3
3
2
Attached
4
New
Central Air
Full, Unfinished
N
Brick, Vinyl Siding
Forced Air
N
$0.00 (2023)
112.06x37.17 (Feet)
